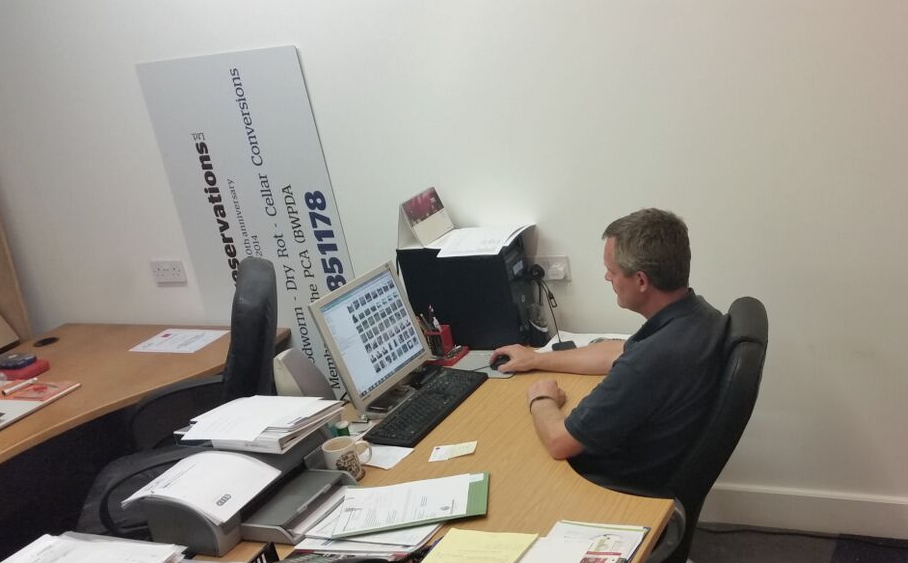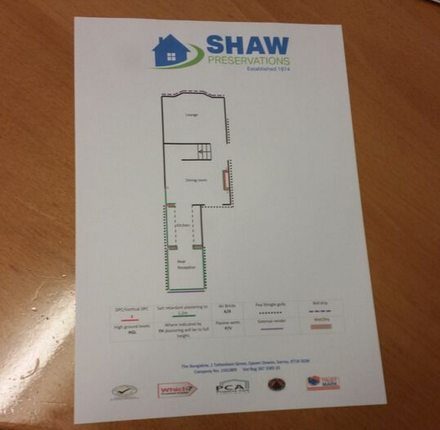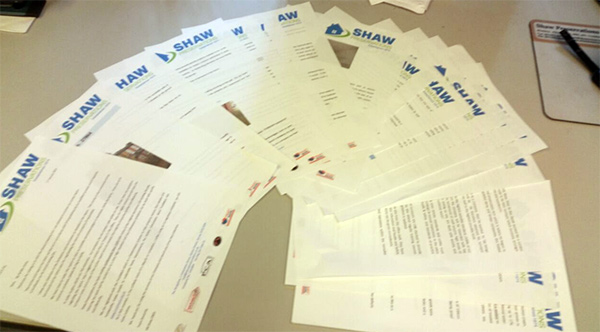What to Expect From Your Survey
Prior to the survey
When contacting our office you are assured of a warm welcome. You will be asked questions such as the age of the property, location, your concerns, how long the problem has been occurring, whether any treatments have been carried out in the past etc. Once we have all this information, our admin team can ensure the appropriate surveyor is assigned.
After agreeing a date, we will give you a definite time of arrival and an email will be sent confirming not only the time and date. This will also include a summary of your instructions to ensure we have interpreted them correctly. If you want to add a room to inspect, this is the time to do it.
During the Survey
It is vitally important the correct diagnosis is made and for this reason we will check a number of factors whilst at the property.
Damp Inspection
Our surveyor will take moisture meter readings to the wall or floor, initially passing the meter over the surface of the wall, then by inserting the prongs into the wall.
The bleeps and lights only tell you there is moisture in the wall, not the reason why. To determine the cause he will then take meter readings horizontally and vertically to the wall before examining the condition of the wall plaster, skirting boards, atmospheric conditions, decorations, etc. An external inspection will be made to the corresponding affected wall and nearby vicinity (or adjacent side if it’s an internal wall) for signs of defects and water ingress.
For Dry-Rot and Wet-Rot inspections
The timbers are inspected and the type of rot/ diagnosed. The surrounding area is also examined to determine the cause of the rots.
Woodworm inspection
We inspect the timbers to establish the type of woodworm so we can advise on the correct treatment.
Please Note: for damp and Timber Surveys, unless pre-arranged and agreed in writing, we will never undertake destructive testing.
Wall-Tie Surveys
These invariably require drilling into the fabric of the property to inspect with a boroscope and written agreement of this is required.
It is vitally important the correct diagnosis is made and therefore it is very important that you inform the surveyor of all the information you have with regards to previous treatments, observations etc as this will ensure a more accurate diagnosis. For example, previous treatment can cause the distribution of salts in the wall to affect the meter readings giving misleading results.
The surveyor will then make a sketch plan of the rooms inspected, take photos and notes and of course chat to you about his findings.
Basement/Cellar Inspections
Our senior surveyor, qualified in below ground structures will visit to establish conditions. Prior to arrival, a discussion would have been made for the proposed use of the basement so the surveyor can design a system that complies with BS:8102;2009. His inspection will assess the suitability of systems, include drainage issues, floor construction and inspect possible indoor air quality issues.
After the Surveyors Visit.
The surveyor will return to the office with his notes in order to collate his findings. Where a quotation has been requested, this will be emailed. This may take several days depending on the detail/level of the quotation. If a written report has been requested, this will be emailed to you or your representative. Alternatively, we can post by good old fashioned snail mail.
Written Reports
We offer several levels of reports depending on your requirements.
Snapshot
This includes bullet points of Observations, Conclusions and Action that is required including work from other contractors as well as ourselves. This service is not suitable for insurance claims, Equity Release or Litigation disputes.
Comprehensive
As above but will include photographs and meter readings where applicable.
Quotation only
Where a report is not required, we can issue a quotation only.




